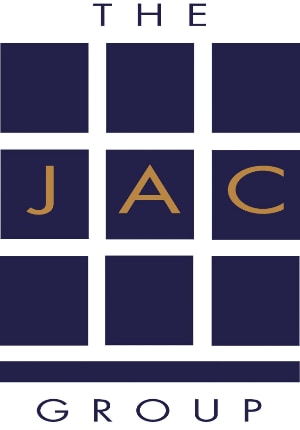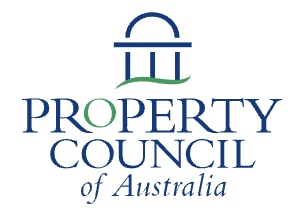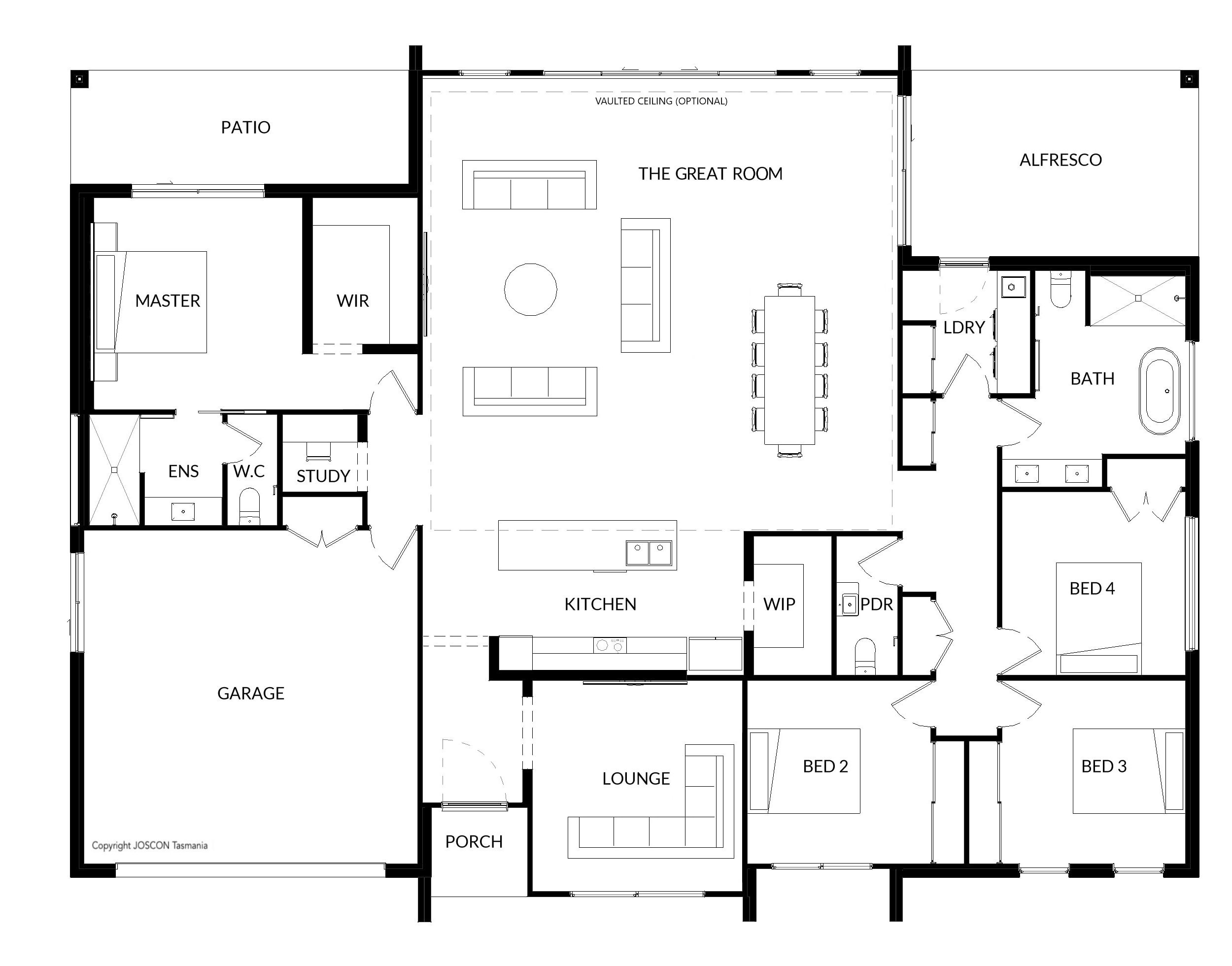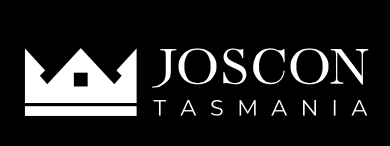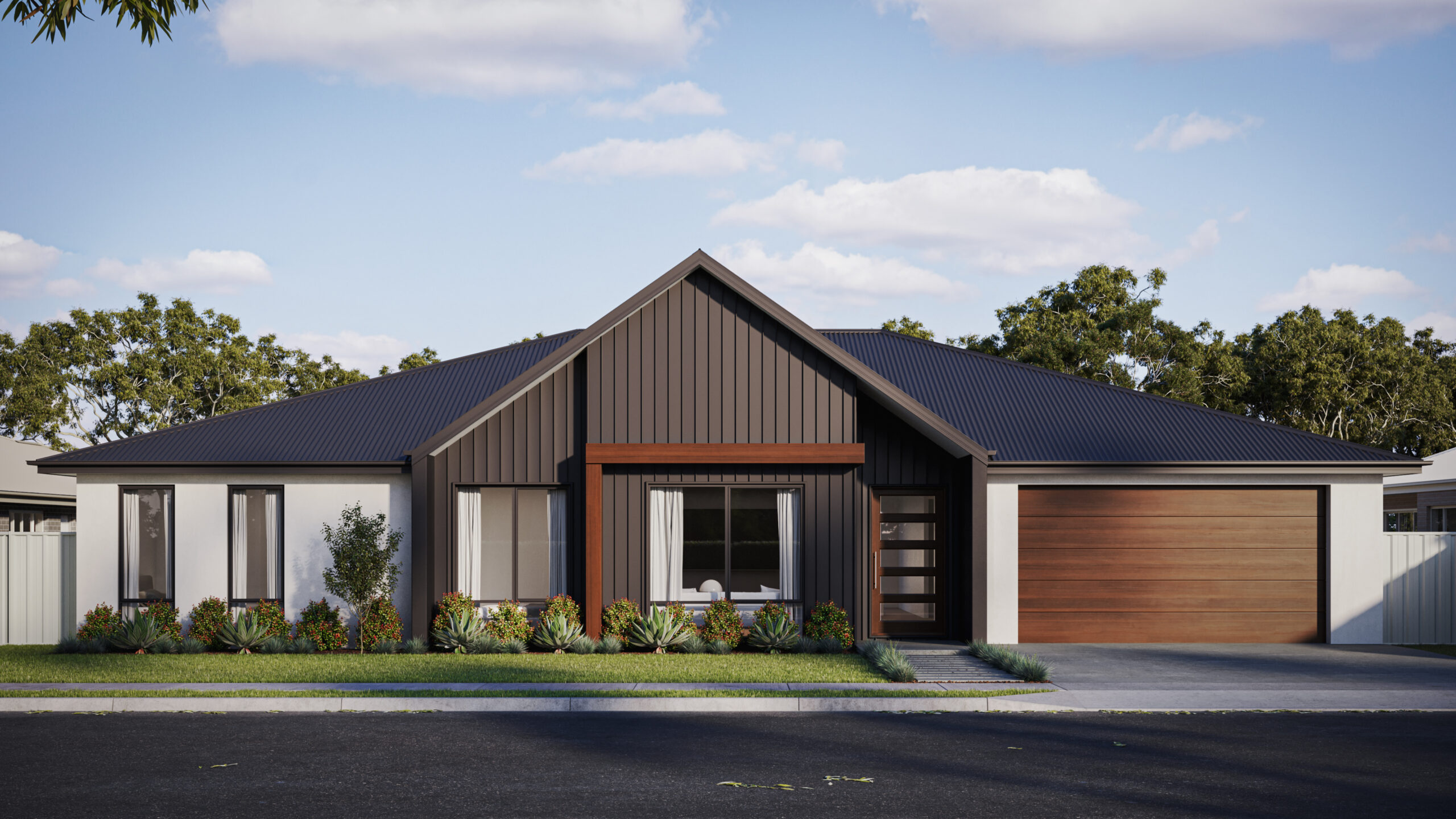
The Merewyn
The Merewyn
This home screams wow! Modern family living has been thoughtfully combined with ultimate entertaining in this stunning home. Designed for acreage, wider or corner blocks this home revolves around the standout great room featuring an optional vaulted ceiling. Flowing seamlessly into the great room is an impressive galley kitchen boasting a spacious walk-in-pantry. Spoilt for choice, there are two outdoor living areas available through an alfresco and a patio.
Walking through the front door you find yourself in a welcoming entry which leads to either the main living areas or next to it a secluded lounge. Within easy reach of the great room is both a study nook and a powder room.
The lavish master suite features a large walk-in wardrobe and premium ensuite with separate toilet. All the family is catered for with substantial sized bedrooms and a luxurious main bathroom.
Space for family. Space to entertain.
- Standout great room centre piece with optional vaulted ceiling
- Master suite providing large walk-in-robe & ensuite with WC
- Separate lounge secluded at the front of the home
- Two undercover outdoor living spaces with alfresco and patio
- Abundance of storage
- High quality finishes throughout
- Premium build quality
4 Bed
2.5 Bath
2 Car
264m2 House Area
JOIN THE JOSCON TASMANIA MAILING LIST
Soon to be released premium house and land opportunities too good to miss. Get the latest direct to your inbox.
Soon to be released premium house and land opportunities too good to miss. Get the latest direct to your inbox.
JOIN THE JOSCON TASMANIA MAILING LIST
Soon to be released premium house and land opportunities too good to miss. Get the latest direct to your inbox.


